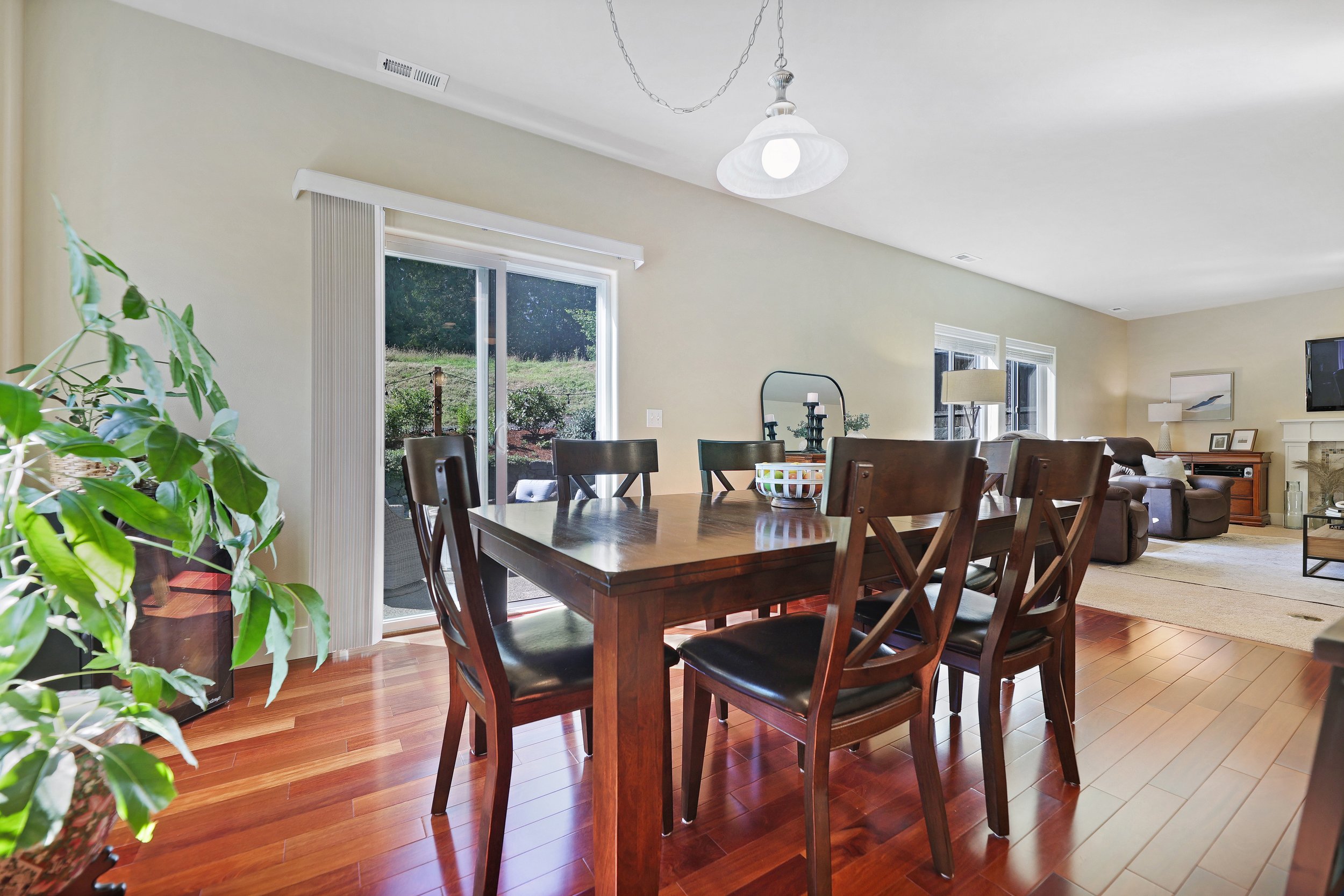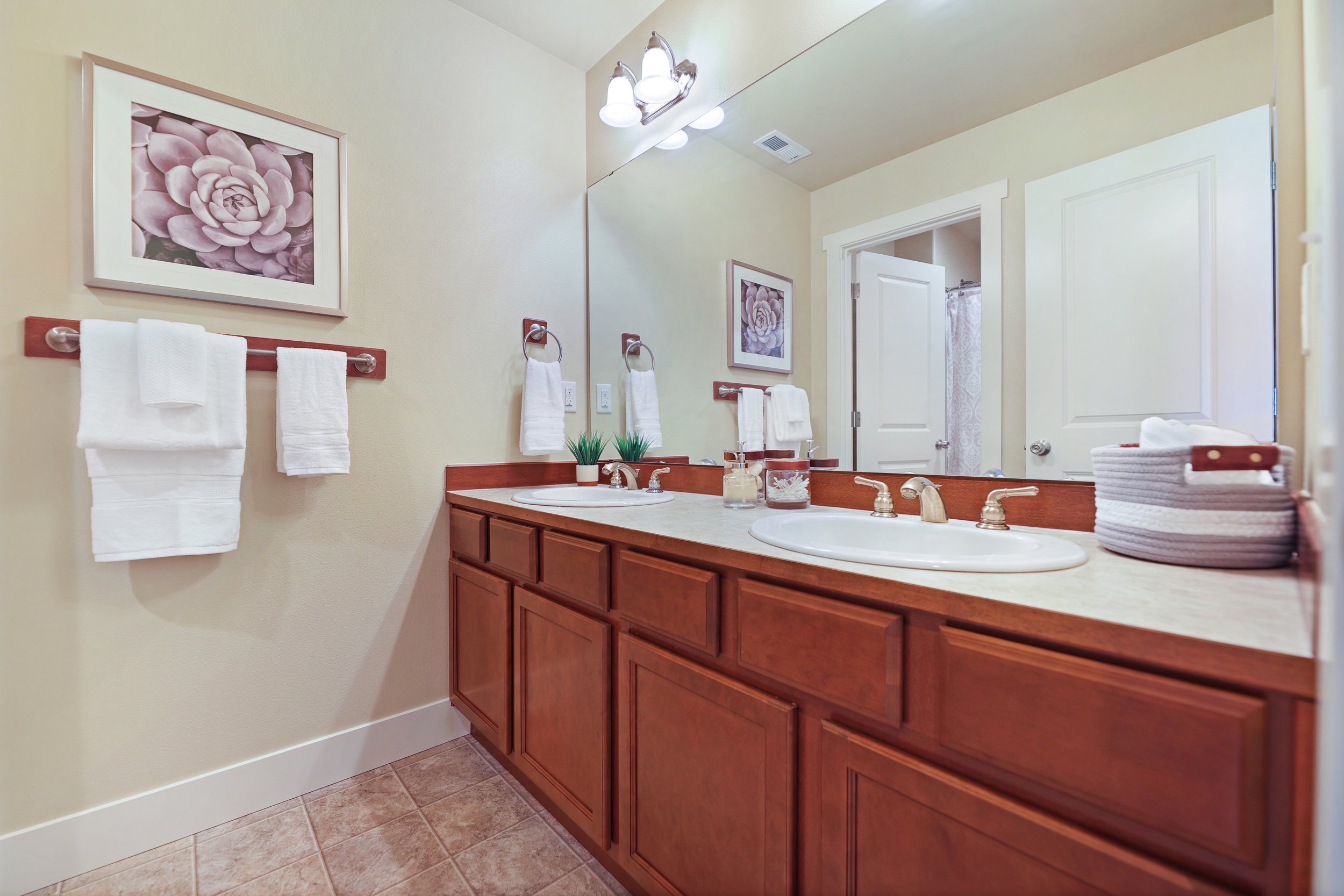11413 58th Ave SE, Everett
STATS
MLS 1973841
Built in 2012 by Pacific Ridge Homes
2,937 sq ft
Flexible “Olympic” floor plan with 4 bedrooms, private office, and loft (possible second office)
2.5 bathrooms
Oversized 2 car garage with shop
Views of Mount Baker, the Cascade Mountains, Snohomish River Valley, and protected forest land
Sought-after Snohomish School District
Quintessential Northwest Craftsman
Enjoy STUNNING VIEWS of Mount Baker, the Cascade Mountains, and Snohomish River Valley from almost every room!
Pride of ownership shines throughout this nearly 3,000 SF craftsman on a one-of-a-kind lot in highly sought-after Larimar Highlands.
Light-filled and spacious floor plan features private office, upstairs loft (possible second office), and luxurious primary suite overlooking protected forest land.
Top-tier craftsmanship and upgrades include Pacific Ridge Home’s "Platinum" upgrade package, custom-designed gourmet kitchen, central vacuum, oversized garage/shop, and new interior/exterior paint. Completely redesigned backyard an idyllic spot for entertaining.
Unbeatable location minutes to Historic Downtown Snohomish and Mill Creek Town Center with easy access to Seattle/Eastside. Top-rated Snohomish School District!
PRE-INSPECTED WITH 1-YEAR HOME WARRANTY PLUS $10K CREDIT FOR BUYER INTEREST RATE BUY-DOWN!
Highly Upgraded Dream Home
throughout home
Pacific Ridge Home’s “Platinum” upgrade package
Whole house high-tech electronics cabling box
Central vacuum with power and dust collection unit
Custom 6” white floor molding
Upgraded panel doors
9” ceilings
Added windows to maximize views of Mount Baker, Cascade Mountains, and Snohomish River Valley
Custom window treatments
New interior paint in 2022
Kitchen + Dining
Upgraded 42” kitchen cabinets with custom hardware
Added under cabinet lighting
Custom kitchen backsplash with tile inlay
Granite countertops
Added two pendant lights over breakfast bar
Added automatic sweep dustpan connected to central vacuum for quick cleanups
Upgraded mahogany wood floors throughout kitchen, breakfast bar, and entryway
Tray ceiling in formal dining room
Added chandelier on dimmer switch in formal dining room
Primary Suite
Tray ceiling in primary bedroom
Custom tile work in primary ensuite
Added privacy door to ensuite water closet
New closet organization system in walk-in closet installed in 2022
Miscellaneous
Extended coat closet to maximize under-stairs storage
Upgraded gas fireplace in family room with thermostatically controlled fan
Custom wood fireplace mantle with tile inlay
Upgraded luxury wrought-iron spindles on stair railings
Added utility sink in laundry room
Adjustable storage shelves added to garage and attached shop
Outdoors
New exterior paint in 2021
Roof inspected and professionally cleaned in 2021
New terraced flower beds installed in 2022
8’ x 8’ wooden storage shed
Completely redesigned backyard with approximately 360 SF patio
Added extensive drainage throughout backyard
10 Things the Sellers Will Miss
VIEWS: We love the spectacular views of Mt. Baker, surrounding mountains, and the beautiful Snohomish River Valley from many of the windows throughout the home. We often see hot air balloons and skydivers and watch the train travel across in the distance. Another beautiful view is looking out over the fog that sometimes hangs above the Snohomish River Valley. It's so peaceful looking.
PEACE + QUIET: This lot is particularly quiet, backing up to landlocked, undeveloped land and an NGPA. We enjoy peaceful evenings on the patio and sometimes watch an outdoor movie.
WILDLIFE: American goldfinches, hummingbirds, and blue jays frequent our birdfeeders in the backyard. We enjoy listening to the owls communicate with eachother in the NGPA and watching the eagles soaring around out front. Our most treasured wildlife are the deer that graze along the hill behind the home.
FRIENDLY NEIGHBORS: We have the best neighbors! On either side of us and across the street are friendly neighbors who regularly help one another.
CENTRAL VACUUM SYSTEM: We know this sounds strange, but we love our central vacuum. We even have a handy, automatic sweep dustpan in the kitchen for quick cleanups.
FIREPLACE FAN: We will miss the thermostatically controlled fan in the gas fireplace. That has been a much-enjoyed upgrade on chilly evenings.
READING NOOK: The upstairs nook has been used as a second office and now as a reading nook. With both uses, we definitely took advantage of the beautiful views.
BONUS ROOM: We will miss the workout views where we sometimes watched cloud shadows on the fields as they changed shaped and moved across the farmland. We built this floorplan partly for the flexibility if this room. It can be used as a bedroom, media room, additional family room, and of course workout room.
FAMILY COMMUNITY: We have come to appreciate the safe, family-oriented atmosphere of this area. Our neighborhood enjoys a variety of community functions such as food trucks, movie nights, volunteer activities, and past book club and Bunco group gatherings. We will miss visiting with neighbors out on walks and at the two neighborhood parks.
WALKABILITY: We will miss being able to walk to Starbucks, Bamboo Bowl Pho, EJ Burger, and Noppakao Thai at Seattle Hill and 132nd St., just one mile away. We also enjoy meandering through surrounding neighborhoods on foot and on bike.























